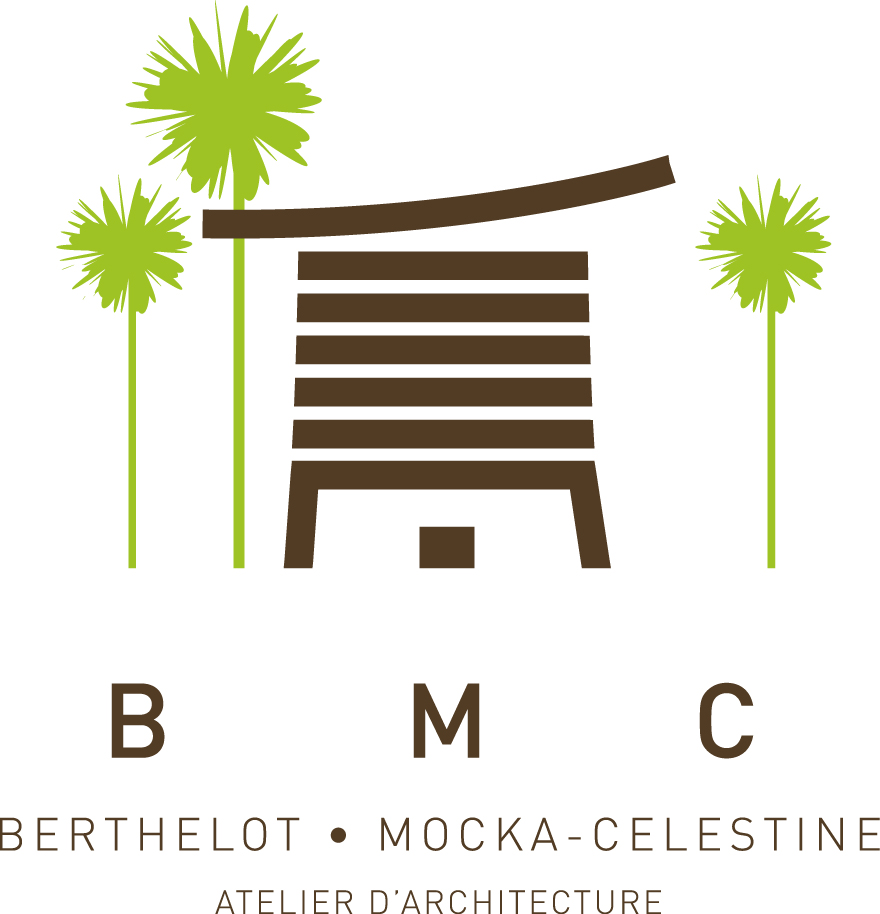BUREAUX DU SIAEAG
775 m2 de de plancher
Coût : 2,7 M€
Productivité et dialogue au sein de l’entreprise
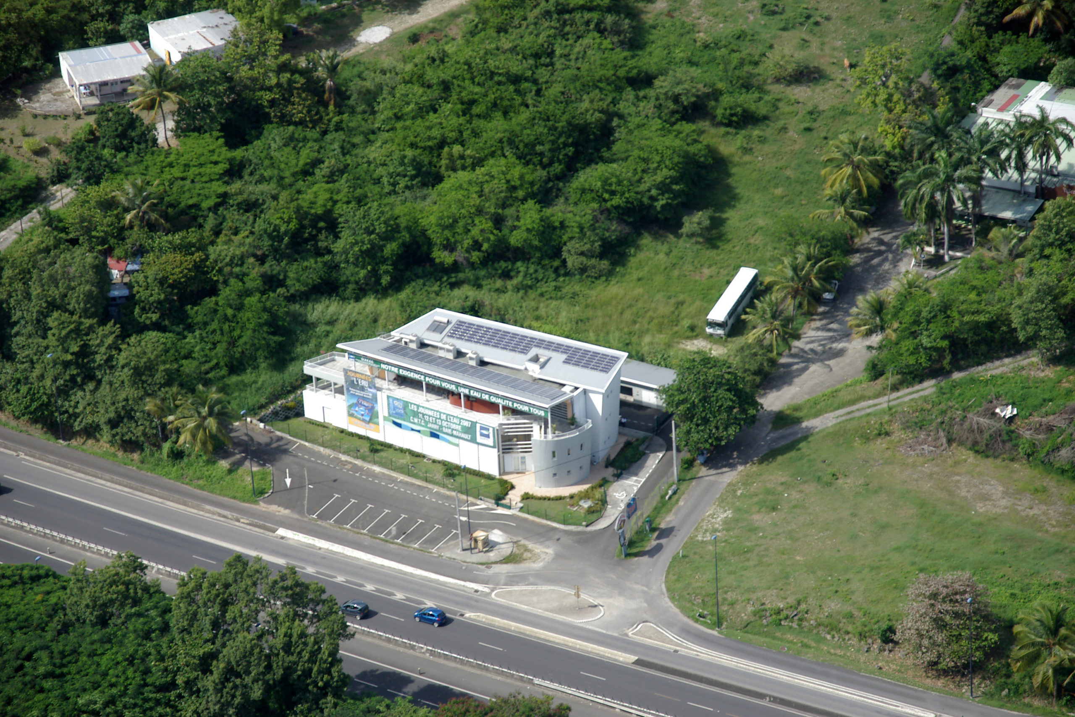
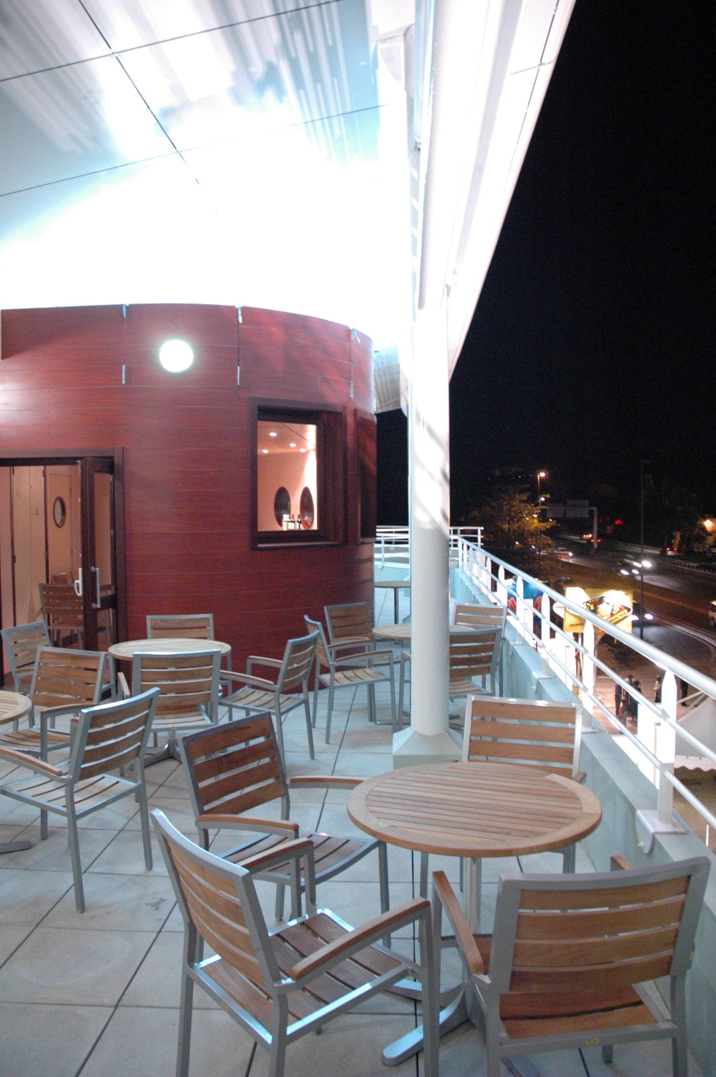
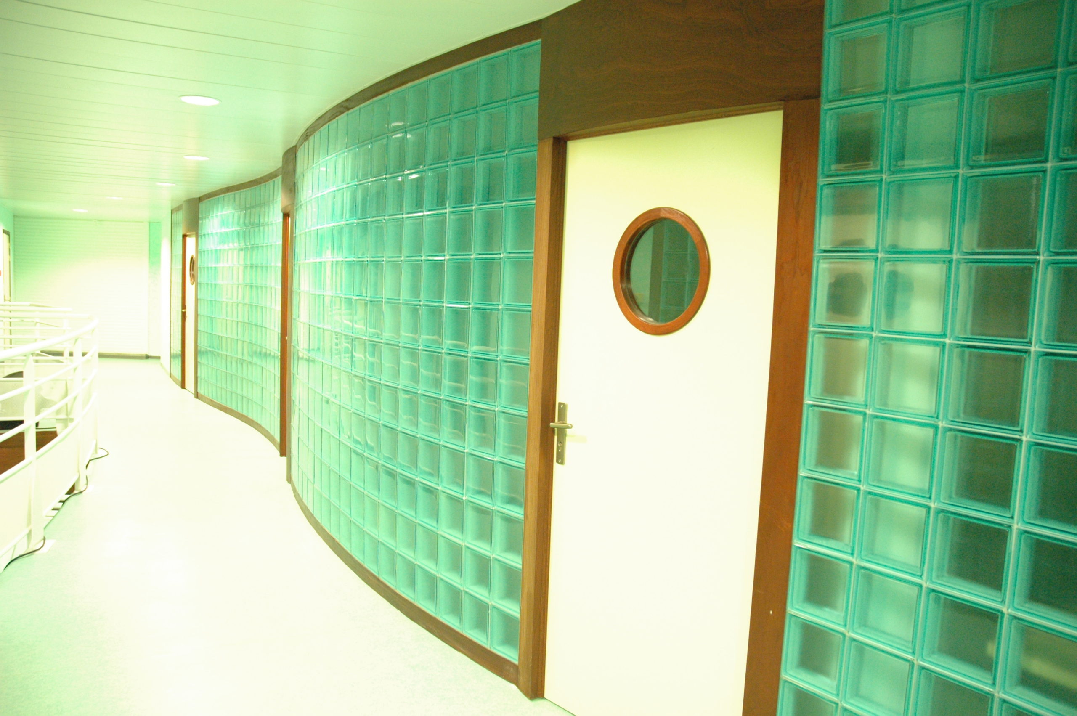
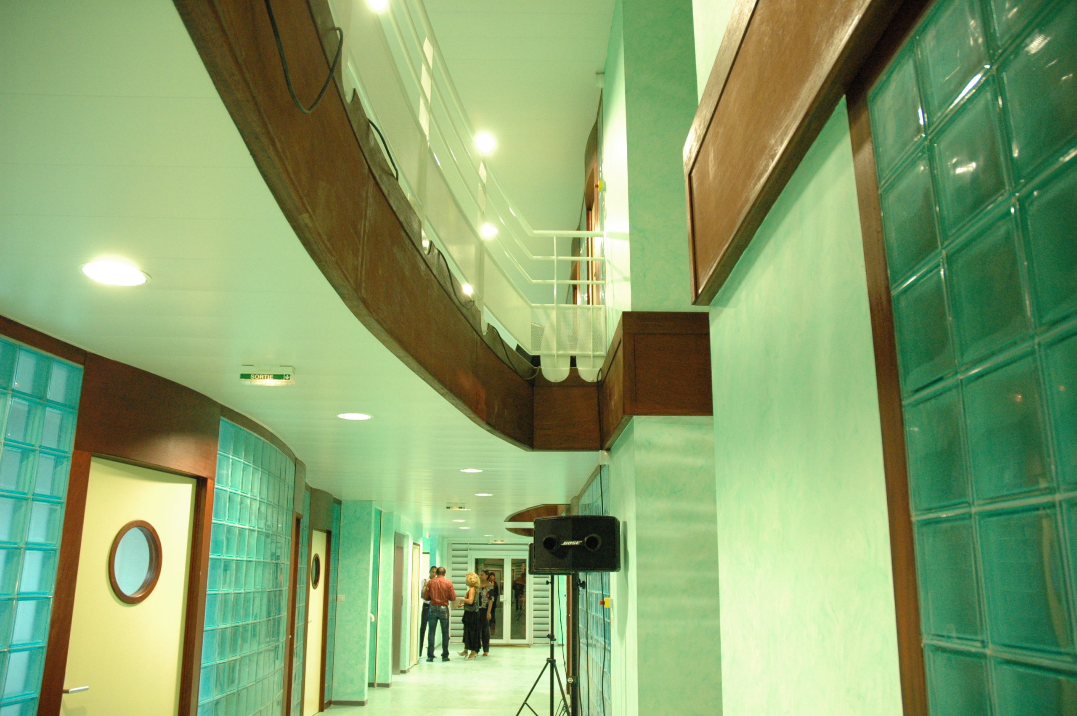
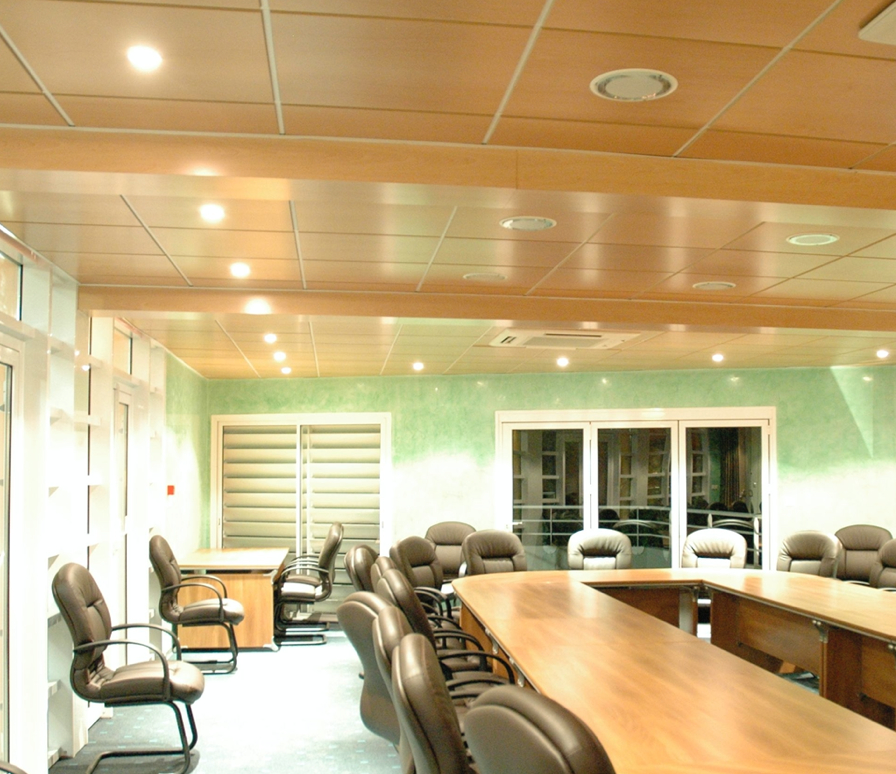
BUREAUX DU SIAEAG
COMMUNE DU GOSIER
Equipe de conception :
ATELIER D’ARCHITECTURE BERTHELOT MOCKA-CELESTINE
BET structure : HAUSS
BET HQE : TECSOL
